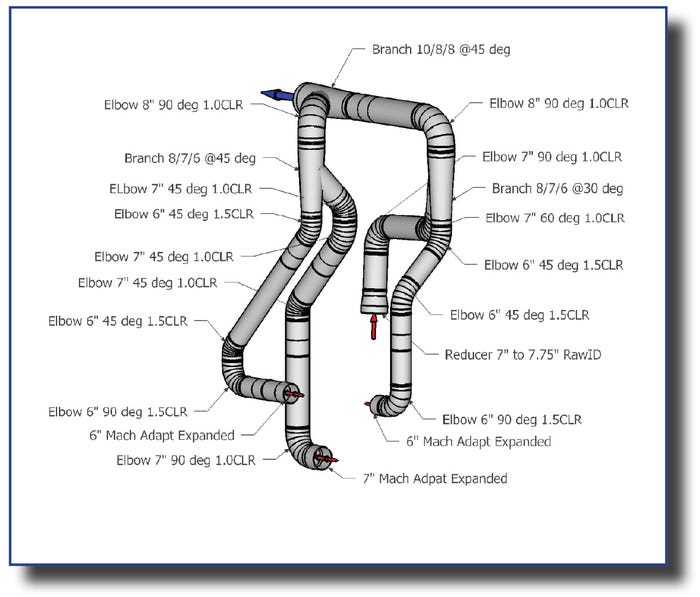Plan Your Ducting Layouts in 3D
August 3, 2010
1 Min Read
 Nordfab Ducting has added a new ducting layout program to its offering of customer services.
Nordfab Ducting has added a new ducting layout program to its offering of customer services.
“NordSketch 3D has been created as a tool for Nordfab and its distributors to help their customers visualize their ducting needs – in three dimensions,” said Tom Ballus, president of Nordfab Ducting.
NordSketch 3D will enable customer to evaluate their duct systems before they buy and provide a three-dimensional blueprint for an accurate and speedy installation. To learn more, visit www.nordfab.com.
Sign up for the Powder & Bulk Solids Weekly newsletter.
You May Also Like


